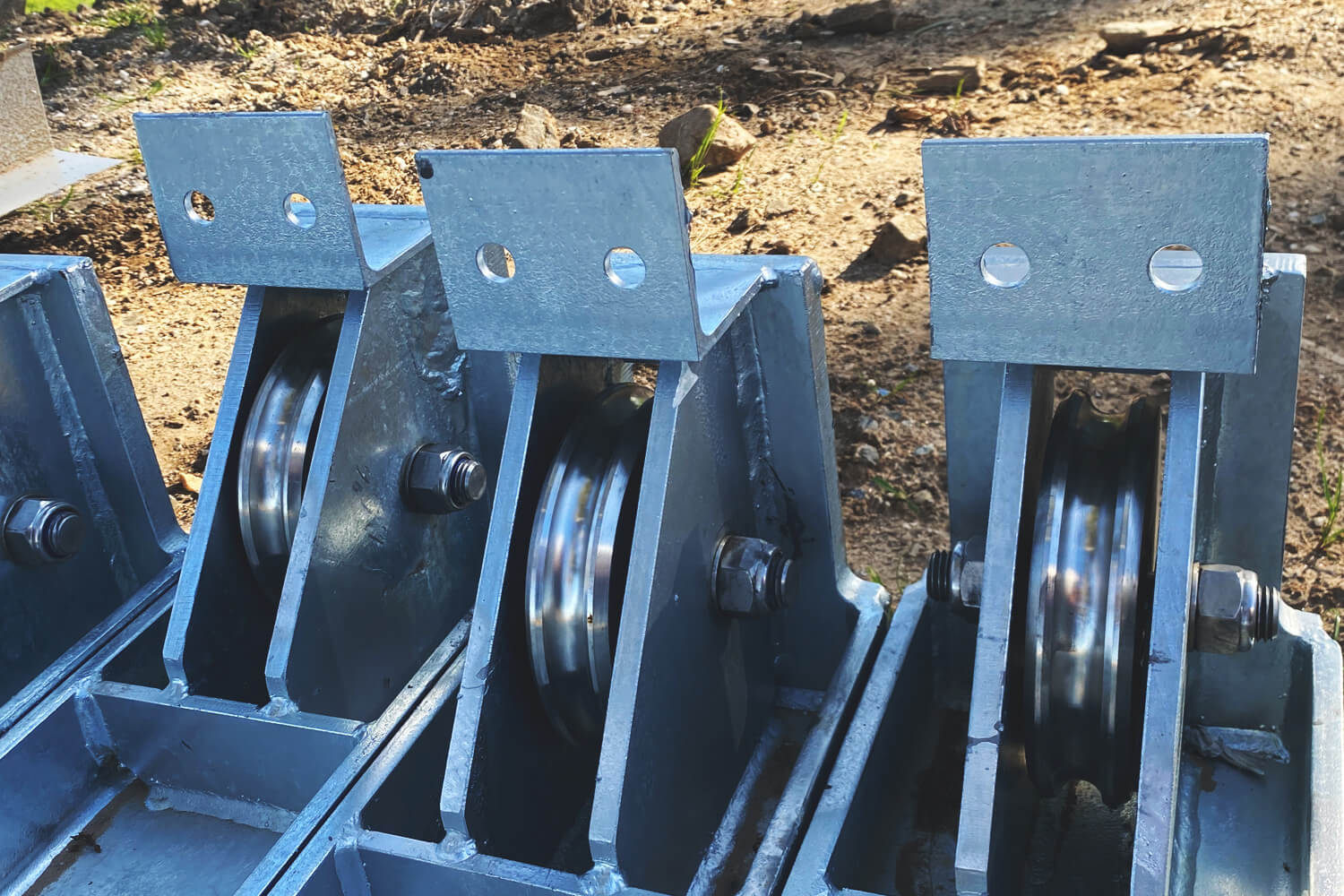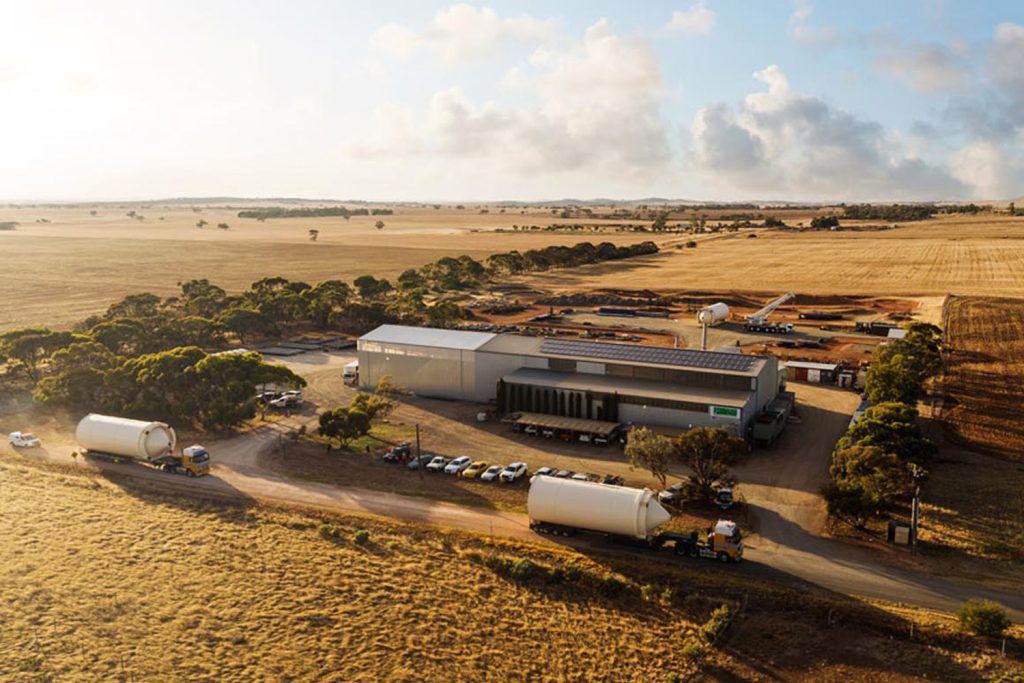
Rarcoola Structural – offering a range of custom designed sliding doors for all applications
One of the most common faults that we see with varying types of sheds and commercial buildings, is with the sliding doors. They are generally under-engineered for their size and this results in the doors constantly failing.
Traditionally, most sliding doors are top hung and are relatively large to allow for wider openings than a roller door. This adds a significant amount of extra weight to the main structure that supports the doors.
Working with our engineer, fabrication and construction teams, at Rarcoola we designed a sliding door from the ground up that would meet and exceed all building rules requirements, and client expectations in maximising openings.
The door frames have a bottom roller meaning all the weight is off the structure and instead on the concrete apron and roller mechanism, allowing for larger doors and wider openings. The roller mechanism is fabricated in-house and designed to carry the overall weight of the door with each roller able to support in excess of 20 tonne, making large heavy doors readily workable.
An added feature of our design is the unique ability to set the sliding doors up with motors to making them fully automated and comparable with a traditional roller door.





Rarcoola, established in 2021, is focused on helping clients in a variety of industries to make their large scale building projects come to life.



If you would like to hear more about Rarcoola or keep up to date on our latest projects, simply subscribe to our newsletter.